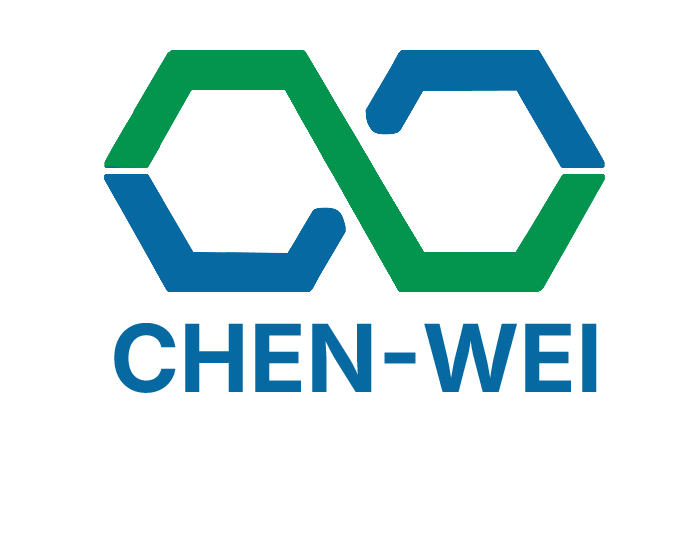Uncovering the Hidden Secrets of 3D Modeling – A Practical Guide for Everyone
Before factory renovations, piping layout, or redesigns — do you really know what’s happening behind the scenes?
3D modeling has become a buzzword across many industries. But do you really understand what it means and how it’s applied in real-world scenarios?
Contrary to popular belief, 3D modeling is far more than just “drawing something in 3D.” It has evolved into a powerful tool for improving design accuracy, avoiding costly errors, and accelerating planning.
Let’s uncover the practical and lesser-known truths about 3D modeling — especially in industries like piping, plant upgrades, and engineering.
1. 3D Modeling Starts with Scanning — Not Drawing
While many people assume 3D models begin from CAD drawings, the real secret lies in laser scanning.
Modern 3D modeling often begins with 3D laser scanning to capture exact site conditions — fast, accurate, and with zero guesswork.
✅ Secret #1: A great model starts with accurate field data — laser scanning saves hours of manual work and errors.
2. It Helps You Catch Design Conflicts Before They Happen
Whether it’s piping layout, equipment installation, or spatial planning, modeling allows you to simulate the design in real space.
You can check for pipe clashes, clearance issues, and potential obstacles before anything is built.
✅ Secret #2: 3D modeling helps you design smarter — reducing rework and saving money.
3. The Model Isn’t Disposable — It’s a Long-Term Asset
Your 3D model isn’t just for this one project. It can be reused for:
Future renovations or expansions
Maintenance and inspection
Space and facility management
Training and safety planning
Integrating with BIM or CMMS platforms
✅ Secret #3: Your 3D model is a long-term digital asset — not just a drawing.
4. It’s Now Affordable for SMEs
Once exclusive to large-scale projects, 3D modeling and scanning are now cost-effective even for small factories and mid-sized businesses.
You don’t need a big budget — just a clear need for precision and better planning.
✅ Secret #4: Modeling costs less than most design errors — and pays off quickly.
5. It’s a Decision-Making Tool, Not Just a Tech Gadget
For managers or owners, a 3D model provides a visual way to understand space and make informed decisions.
You no longer have to rely on guesswork or incomplete floor plans — you see everything in 3D.
✅ Secret #5: Modeling supports clear decision-making — from the top floor to the shop floor.
💡 Final Thoughts
Whether you’re planning an upgrade, redesigning a piping system, or simply want better visibility of your facility,
3D modeling gives you control, clarity, and confidence.
Why leave it to guesswork when the technology can help you see everything before a single bolt is turned?
📞 Need help with modeling or scanning?
We offer scanning, modeling, and documentation services tailored for small and medium factories.
Q1: Do I need engineering knowledge to use 3D modeling?
A: Not at all. Our team explains everything visually and in simple terms. You just need to know what you want to plan or fix.
Q2: How long does 3D modeling take?
A: For small to mid-sized sites, scanning and initial modeling can often be completed in 1–3 days.
Q3: What if I don’t have accurate drawings of the site?
A: That’s where reverse engineering comes in. We scan the site directly to generate accurate models — no existing drawings needed.
Q4: Can I model just a small area, like an equipment room?
A: Absolutely. We can model specific zones like piping tunnels, machine areas, or control rooms.
Q5: What’s the cost range?
A: It depends on the size and complexity of your site. Share some basic info with us, and we’ll offer a free estimate.
📩 Contact Us
📍 Locations: Taipei | Kaohsiung
📞 Phone: 07-5668803
📧 Email: chenweivr.sales@gmail.com
