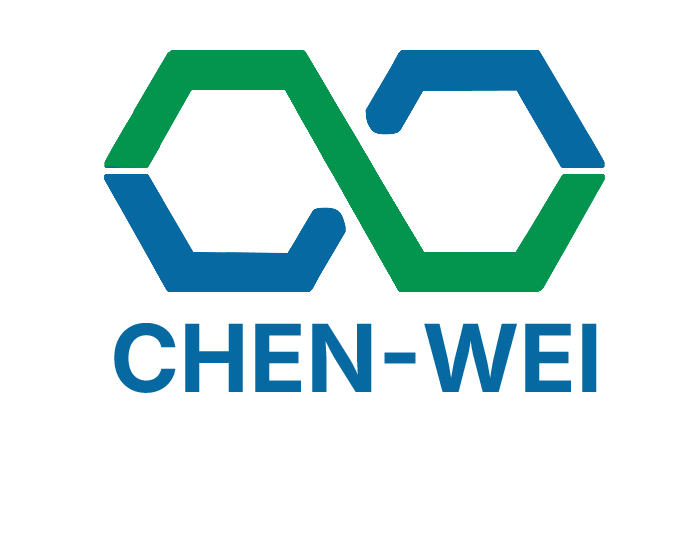3D繪圖如何改變工廠改善設計?效率與精度的新時代
How 3D Drawing Transforms Factory Improvement Design: A New Era of Efficiency and Precision
🎯 開場引導 | Opening Lead
中文: 在工廠改善設計這件事上,最大的痛點是什麼?圖紙不準、現況不符、改設計要一直跑現場。這些問題累積下來,不僅拖慢工期,還常常造成翻工。現在有了 3D繪圖,現況能「秒變」數位模型,設計團隊再也不用猜,大大提升效率與精度。
English: When it comes to factory improvement design, the biggest pain points are inaccurate drawings, mismatched as-built conditions, and endless site visits for modifications. These issues slow down projects and often lead to costly rework. With 3D drawing, the current reality is instantly transformed into a digital model—no more guesswork for design teams, ushering in a new era of efficiency and precision.
🔧 技術說明 | Technical Explanation
中文: 3D繪圖 並非只是傳統意義上的「畫圖」,而是基於精密的 雷射掃描點雲數據 轉換而成的 高精度可用模型。
毫米級精度: 即使是微小的管徑、法蘭位置等細節,也能被完全精確對應。
快速轉換流程: 從掃描、去雜點、建模到輸出,整個流程可快速完成,並直接用於後續設計。
格式相容性佳: 輸出模型支援 BIM、CAD 等多種主流工程軟體,方便不同團隊協作。
English: 3D drawing is far more than traditional “sketching”—it’s the transformation of precise laser-scanned point cloud data into high-accuracy, usable models.Millimeter Accuracy: Even minute details like pipe diameters and flange positions are precisely captured and aligned.
Fast Workflow: From scanning and noise reduction to modeling and exporting, the process is swift, delivering models ready for immediate design integration.
Format Compatibility: Output models seamlessly integrate with major engineering software like BIM and CAD, facilitating cross-team collaboration.
📌 實務案例 | Practical Case
中文: 某石化工廠計畫新增管線,卻發現既有圖資嚴重落後,設計師根本無法依賴。透過 3D繪圖 服務:
工廠一天內完成全域掃描 📸
兩週內產出完整3D模型 ⚙️
新管線設計直接套入現況模型,零碰撞 🚫
結果: 專案工期顯著縮短 25%,返工次數幾乎歸零,大幅節省了時間與成本。
English: A petrochemical plant planned to add new pipelines but found their existing drawings were severely outdated and unreliable. By utilizing 3D drawing services:
The entire facility was scanned in one day 📸
A complete 3D model was delivered within two weeks ⚙️
New pipeline design was directly integrated into the as-built model with zero clashes 🚫
Result: The project duration was significantly shortened by 25%, with nearly zero rework, leading to substantial savings in time and cost.
📊 優勢整理表格 | Advantage Summary
| 應用面向 (Application Area) | 中文優勢 (Chinese Advantage) | English Advantage | 效果 (Impact) |
| 精準丈量 (Accurate Measurement) | 現場數據秒取得,避免人工作業誤差 | Instant site data, eliminating manual errors | 提高設計可靠度 (Enhances design reliability) |
| 設計支援 (Design Support) | 模型直接用於改善與擴建設計 | Models directly used for retrofit & expansion | 縮短設計週期 (Shortens design cycle) |
| 成本控制 (Cost Control) | 減少返工與浪費 | Reduces rework & waste | 節省10–20% 預算 (Saves 10-20% budget) |
| 部門協作 (Collaboration) | 統一模型,跨部門同步 | Unified model for cross-team alignment | 提升溝通效率 (Improves communication efficiency) |
| 資料管理 (Data Management) | 建立長期可用的數位資產 | Creates long-term digital assets | 強化工廠數位轉型 (Strengthens factory digital transformation) |
總結 | Conclusion
中文: 3D繪圖技術 正在徹底改變工廠的改善設計流程。它不僅提供了前所未有的精度,更大幅提升了效率,讓設計團隊能更專注於優化與創新,從而開創一個更精準、更高效的工廠管理新時代。
English: 3D drawing technology is revolutionizing factory improvement design processes. It offers unparalleled precision and significantly boosts efficiency, allowing design teams to focus on optimization and innovation, ushering in a new era of precise and efficient factory management.
銓崴3D繪圖公司 – 您的智慧工廠改善設計夥伴!
Quan Wei 3D Drawing Co. – Your Smart Factory Improvement Design Partner!
Q1:為什麼不用舊圖紙就好?
📂 因為工廠經過多年改造,現況往往與圖紙不符,舊資料容易誤導設計。Q2:點雲資料是不是太複雜?
🧹 我們會幫客戶處理好,去雜點、定位、建模,最後轉成可直接使用的3D繪圖模型。Q3:小規模擴建也需要嗎?
🔧 就算只是加一條管線,也可能牽一髮動全身。點雲能保證新設計與現況完全吻合。Q4:3D繪圖和BIM差在哪裡?
📊 3D繪圖是現況數位化,BIM則偏向設計規範。兩者結合,能兼顧現況與未來。Q5:精度能達到什麼程度?
📏 工業級3D繪圖可達±2mm精度,足以支援改善設計與安全評估。如需導入 3D 建模、建置設計 SOP 或整合現有工廠流程,歡迎與我們聯繫【銓崴3D雷射掃描 | 點雲應用 | BIM整合 | 數位轉型專家】。
