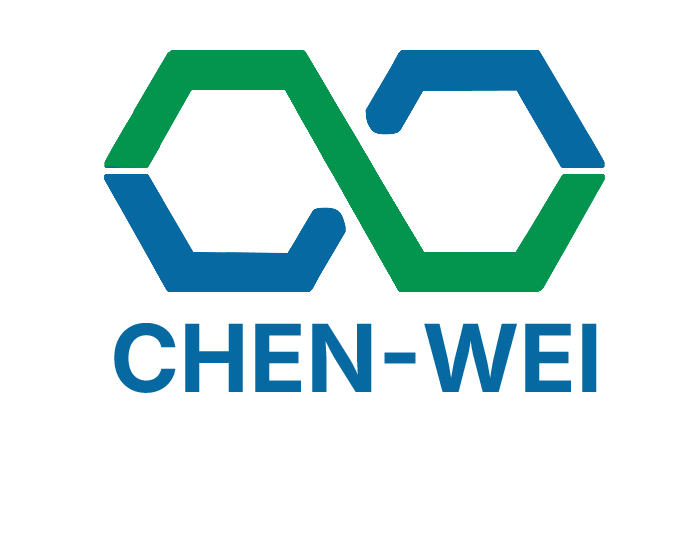Automating Industrial Pipeline Design: A Practical Guide to First-Time Layout Tools
In large-scale industrial environments such as petrochemical plants, power plants, or shipbuilding facilities, designing a practical, constructible, and space-efficient piping system is one of the most time-consuming and error-prone stages of engineering planning. Traditional manual drafting and trial-and-error processes often result in repeated design revisions and project delays. This is where the First-Time Layout Design Tool becomes a revolutionary asset.
What is First-Time Layout?
“First-Time Layout” refers to using algorithms and logical rules in the early stages of design to automatically generate an optimal pipeline routing plan. The system considers factors such as:
Pipeline connection points (nodes)
Obstacles to avoid (e.g., machines, steel structures)
Feasibility of installation and space for maintenance
Shared routing and disassembly requirements
During the design process, engineers no longer need to route pipes segment by segment. Instead, after setting the required parameters, the system can automatically generate a complete route from start to finish.
How is Automated Design Achieved?
In real-world applications, this tool is integrated with 3D modeling platforms. For example, after converting point cloud data into a spatial model, it incorporates building structures and equipment locations to define accessible and restricted areas. Algorithms then calculate the shortest path, fewest bends, and most compliant route.
The routing results are typically exported as CAD drawings and 3D visual models, which can be integrated into construction documents—minimizing discrepancies between design and field execution.
Real-World Applications in Industrial Settings
Take the example of ship compartments that require dense routing of cooling water pipes and cables. These environments are cramped and filled with complex equipment. Traditional design methods require multiple on-site measurements and frequent rerouting. With the First-Time Layout tool, designers can quickly capture internal structures through scanning and modeling, define routing rules for each pipe, and generate an initial layout with one click—greatly improving efficiency and feasibility.
This workflow is especially suited for:
Areas with extremely complex spaces and dense piping
Engineering projects requiring integration with point cloud and 3D models
Projects that need fast BOM and drawing outputs for construction teams
📩 Business Email: wenfeng@chenweivr.com
🌐 Learn more on our website: https://chenweivr.com/
